Report of the first Lemania Group 2026 Campus consultation.
Directors of Lemania Swiss Group of Schools & Win Architecture.
Classrooms Will Be Back
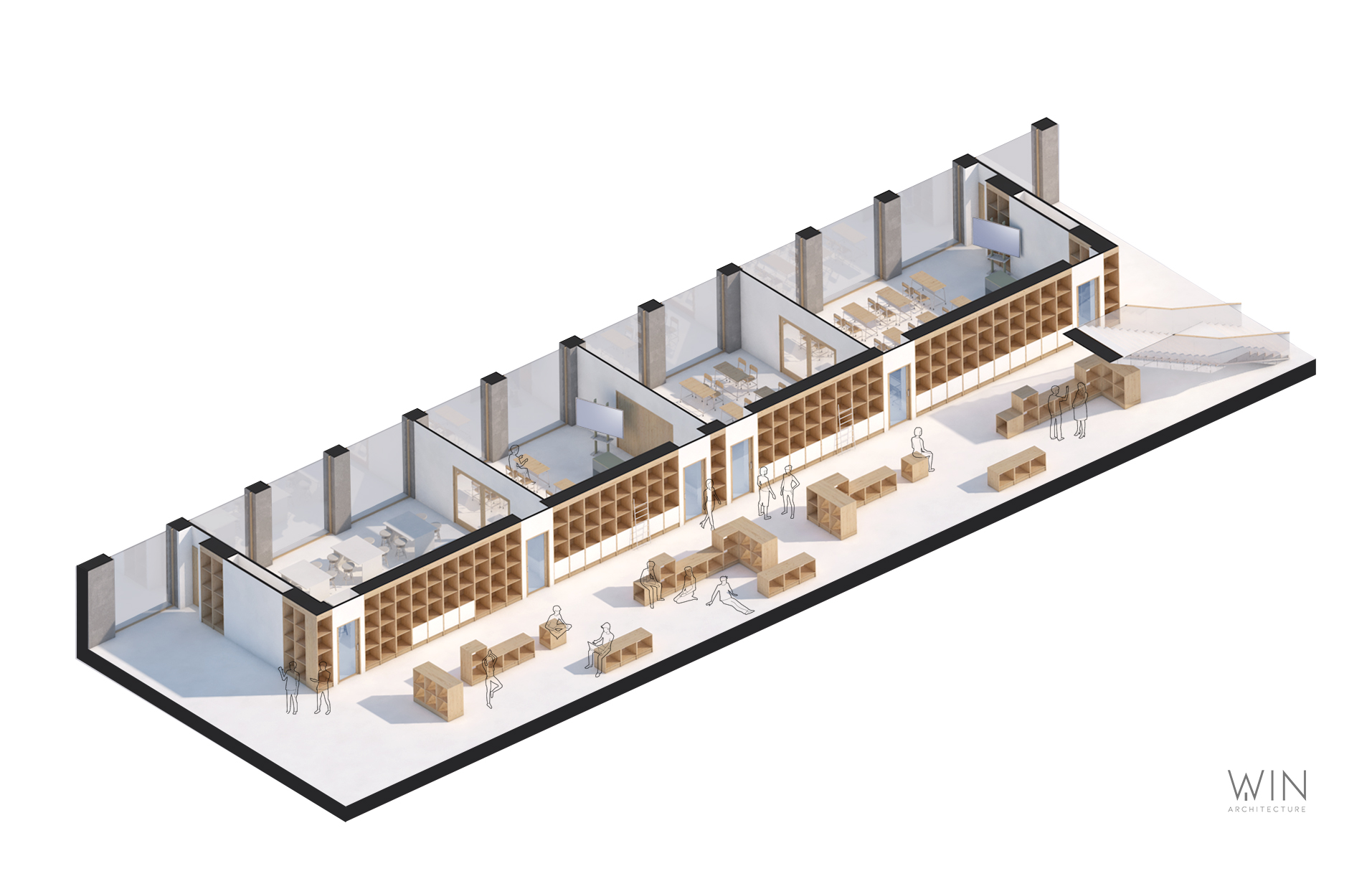
Look up for “21st century schools” in Google and you’ll see all sorts of colorful spaces equipped with original furniture shapes. “It looks like a spaceship designed by IKEA,” my son once told me.
These new heterodox and colorful spaces mobilize all the efforts of architects and creative people who try to imagine the future of the school. In contrast, the classroom seems to be marked by banality, perhaps because its design seems immutable.
The first consultation conducted as part of the construction of the Lemania Group 2026 Campus led me to bring together all the group’s directors to discuss the future of the classroom. The session brought together nearly a quarter of a millennium of cumulative educational experience.
First and foremost, the discussion established that the classroom should be considered not just a space, but a true tool for work. The classroom performs certain functions that are essential for learning to take place.
Organization of instruction: the division of schools into classrooms supports the construction of time and groups, as well as discipline efforts.
Equipment for teaching: it allows for the provision and storage of materials.
Sound regulation: unlike large open spaces, the classroom provides stable acoustics that are easy to use.
The discussion also identified the constraints that the classroom exerts on daily life. The walls and doors that structure the space can be obstacles to certain pedagogical projects by limiting the size of groups, complicating co-teaching, or obscuring the follow-up of activities at times when strong coordination is needed.
Here the collective intelligence of the group of directors, supported by the architects of Win Architecture, has allowed a breakthrough that will be decisive. Two key ideas emerged that significantly enhance the capabilities of the classroom.
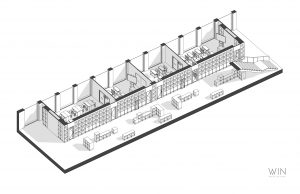
Idea 1: Doors and windows layout and design make a difference
Large mobile TV screens (interactive or not) make the large walls necessary for hanging blackboards or projection screens obsolete. The classroom can now be opened on all four sides. Two doors to the hallway allow a large classroom to be divided into two smaller classrooms (provided the windows are arranged accordingly). Open doors in the walls that held the blackboards allow the classrooms to connect. If the doors are glazed (even partially), all the spaces communicate visually.
Idea 2: Semi-furniture is better than mobile devices
Flexibility is a necessary condition for sustainability. It must be possible to change the function of the classrooms. The image that comes most naturally is that of the movable walls that have been found for decades classrooms destined to change size regularly.
Experience has shown that these walls have several recurring defects: the deployment of the movable wall is often difficult and potentially damaging, and the sound insulation is never as good as that offered by a hard wall.
However, in most cases, the need to divide a large room or to open two small rooms is not immediate. Most of the changes can be made during the summer vacations. The same is true for equipment that allows for a lab, library, drawing room, collaborative workspace. Semi-furniture design can provide the necessary transformation capabilities to facilitate the initial construction of classrooms, and their potential multiple reconstructions.
These two ideas will be central to the creation of the Lemania Group 2026 Campus. Thanks to them, the distribution of activities will be able to evolve permanently, according to the evolution of both the number of students and the teaching methods.
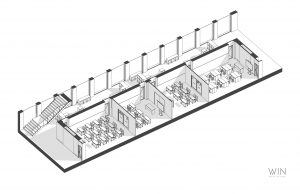
An essential aspect of our thinking is that it can also be applied, for the most part, to existing school buildings. There is no need to raze existing buildings to the ground to promote flexibility in depth. Adding doors and approaching local artisans to take advantage of their creativity in creating the semi-furniture is enough. It’s a great way to combine innovation and sustainability.
Thinking about the classroom does not prevent the Lemania Group from also considering forms of learning outside the classroom. This is the mission of the L21 Lab, which will be inaugurated on April 6, 2022.
Other posts
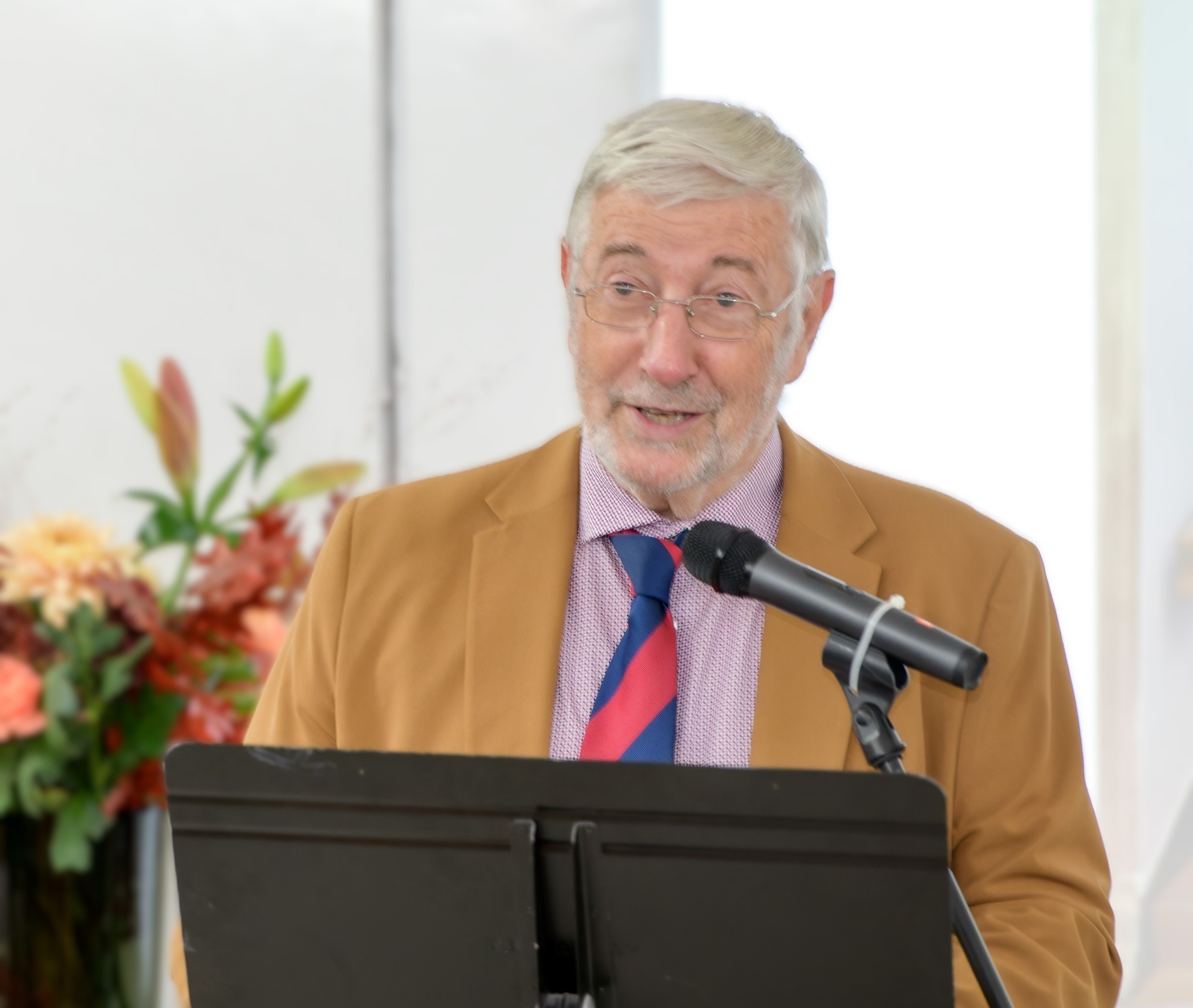
Being bilingual: is it really an advantage?
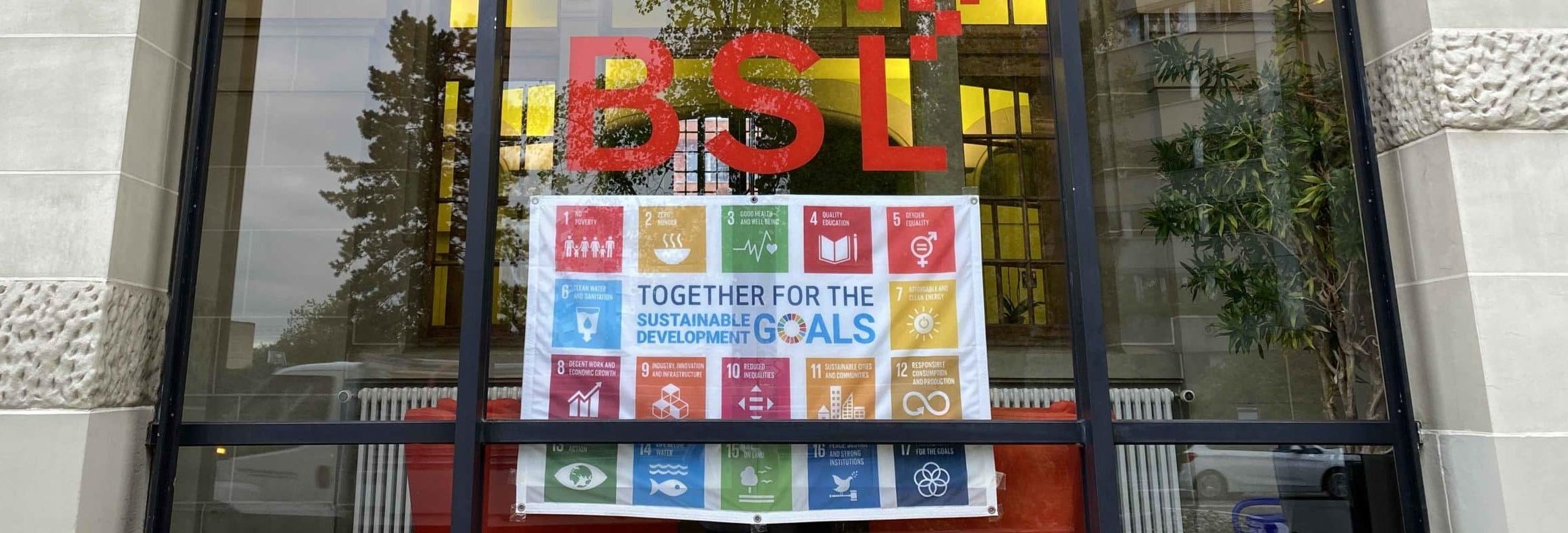
Climate Change: Why We Shouldn’t Be Discouraged Despite Trump’s Return to Power

We are not condemned to choose between happiness and ecology
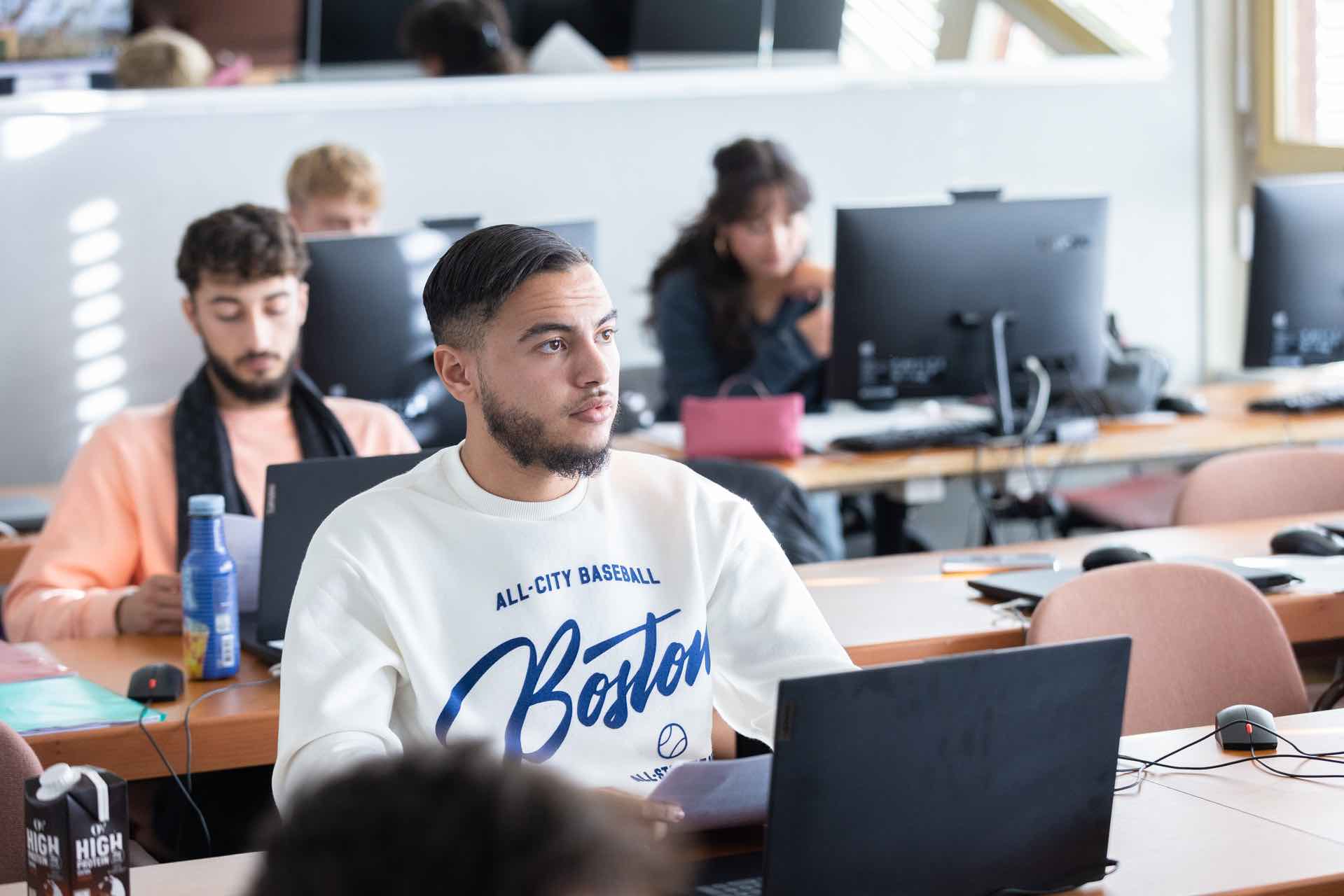
When the vocational training is just a first step

Writing by hand helps you remember, or the proper use of tablets

Ovomaltine, Rolex, Nescafé, Swatch or Nagra. What do they all have in common?


